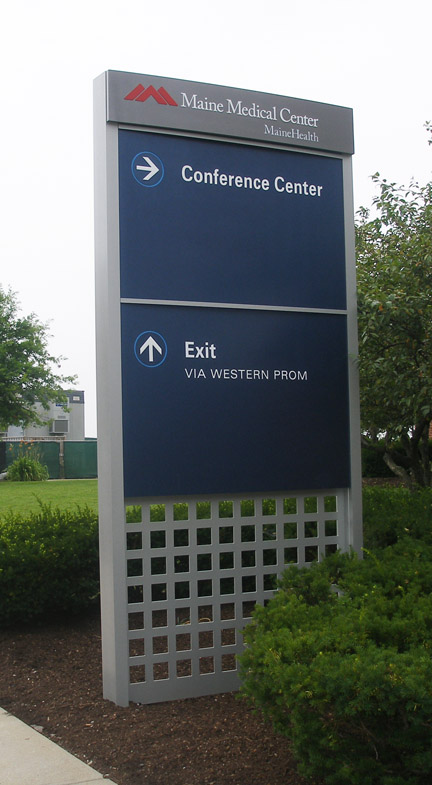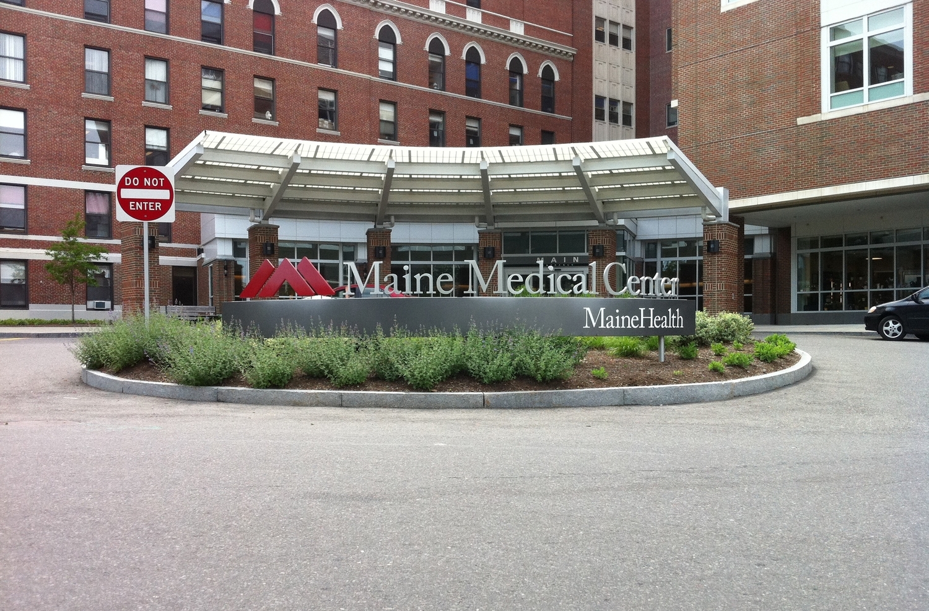
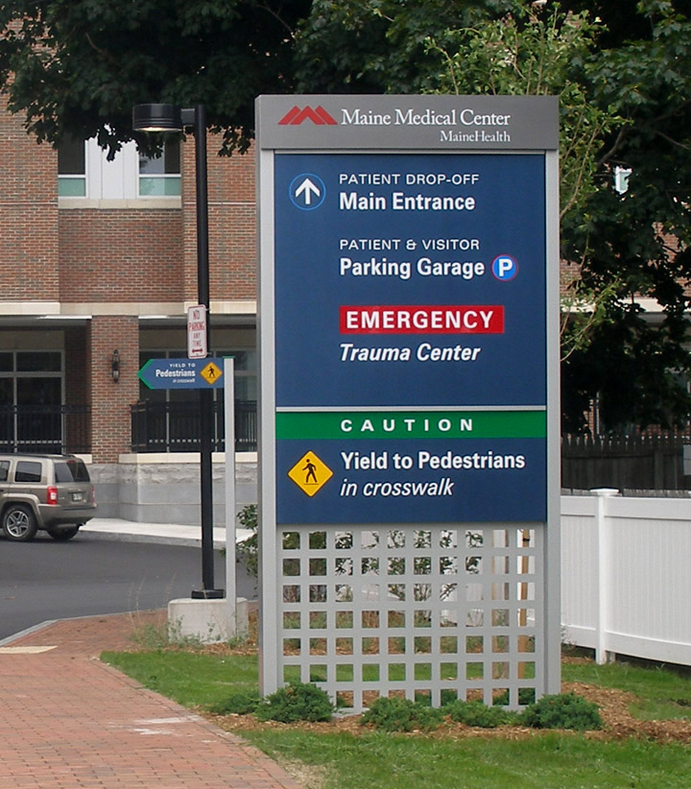
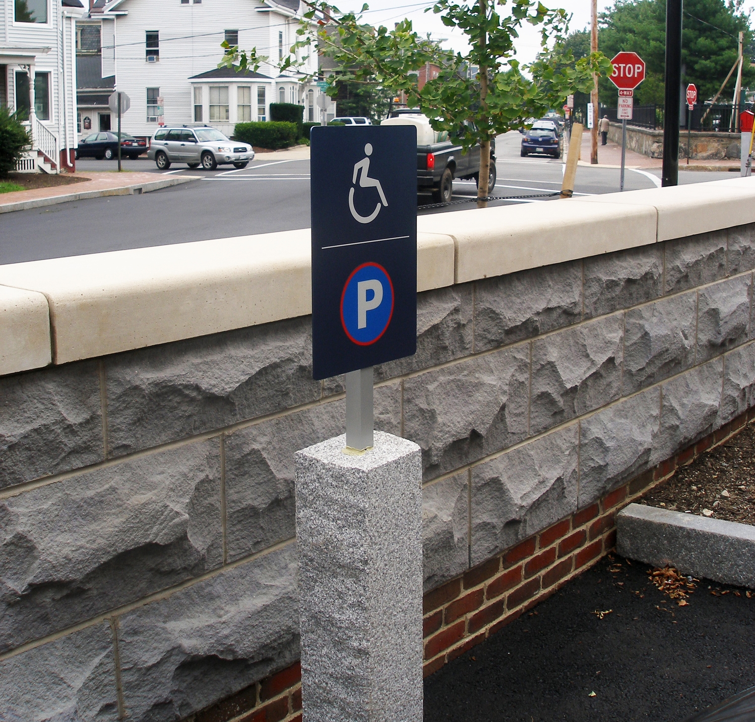
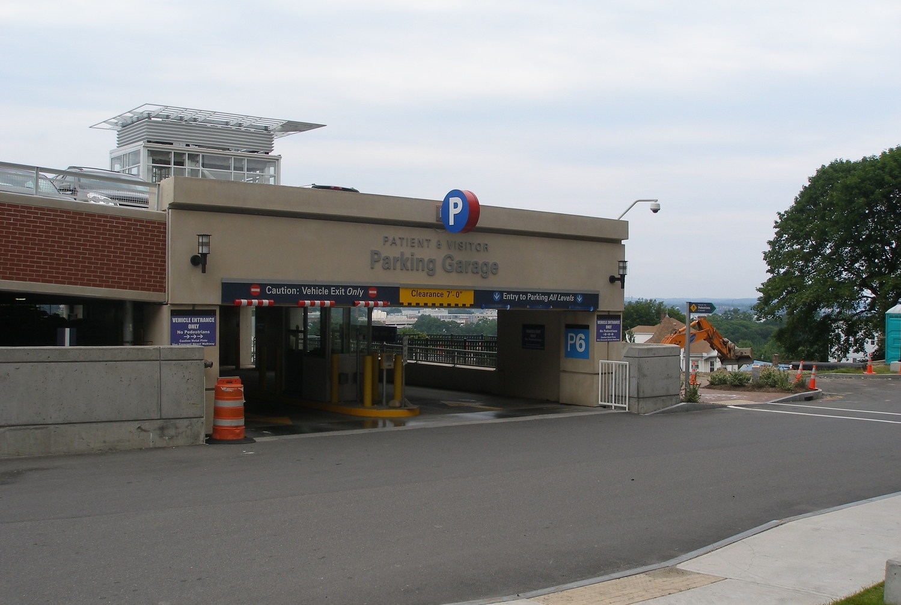
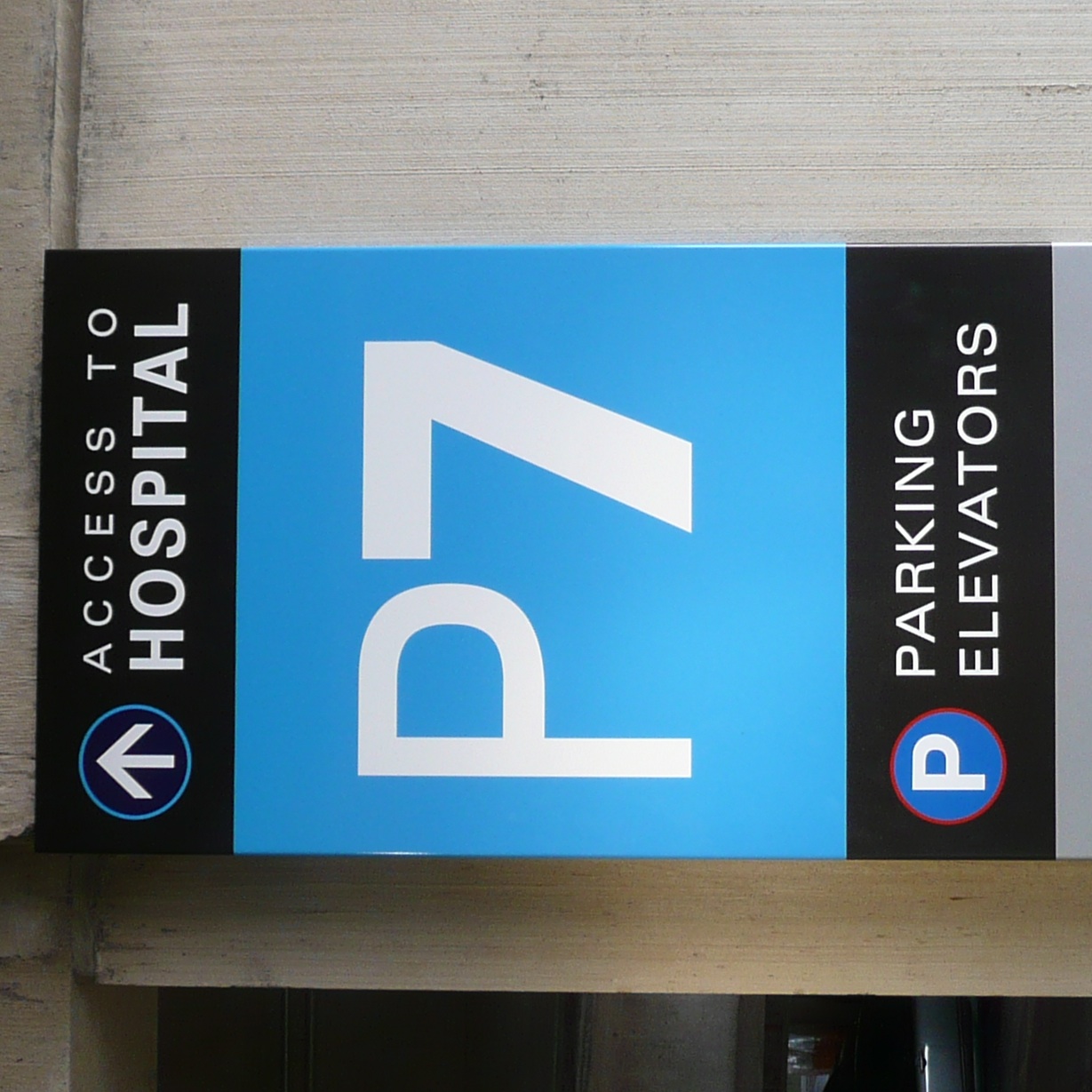
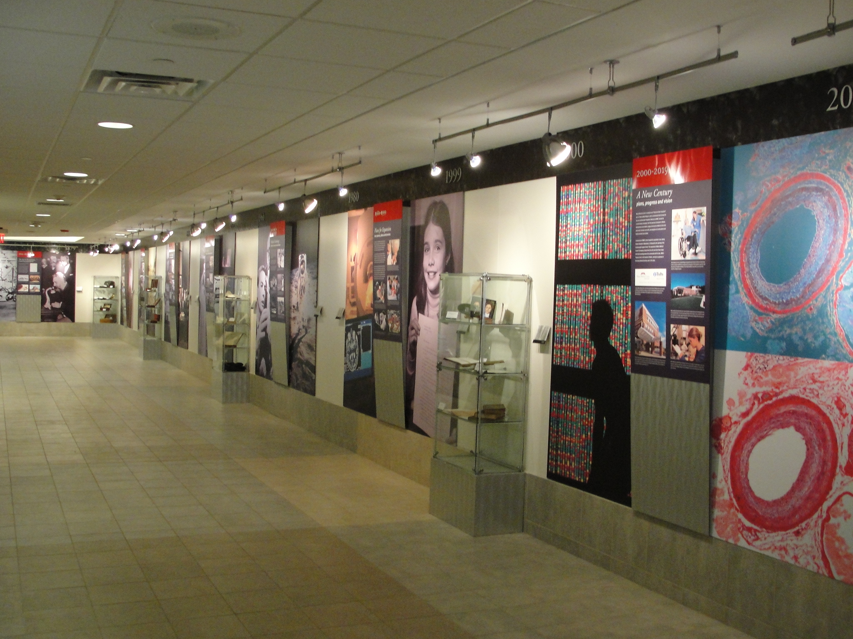
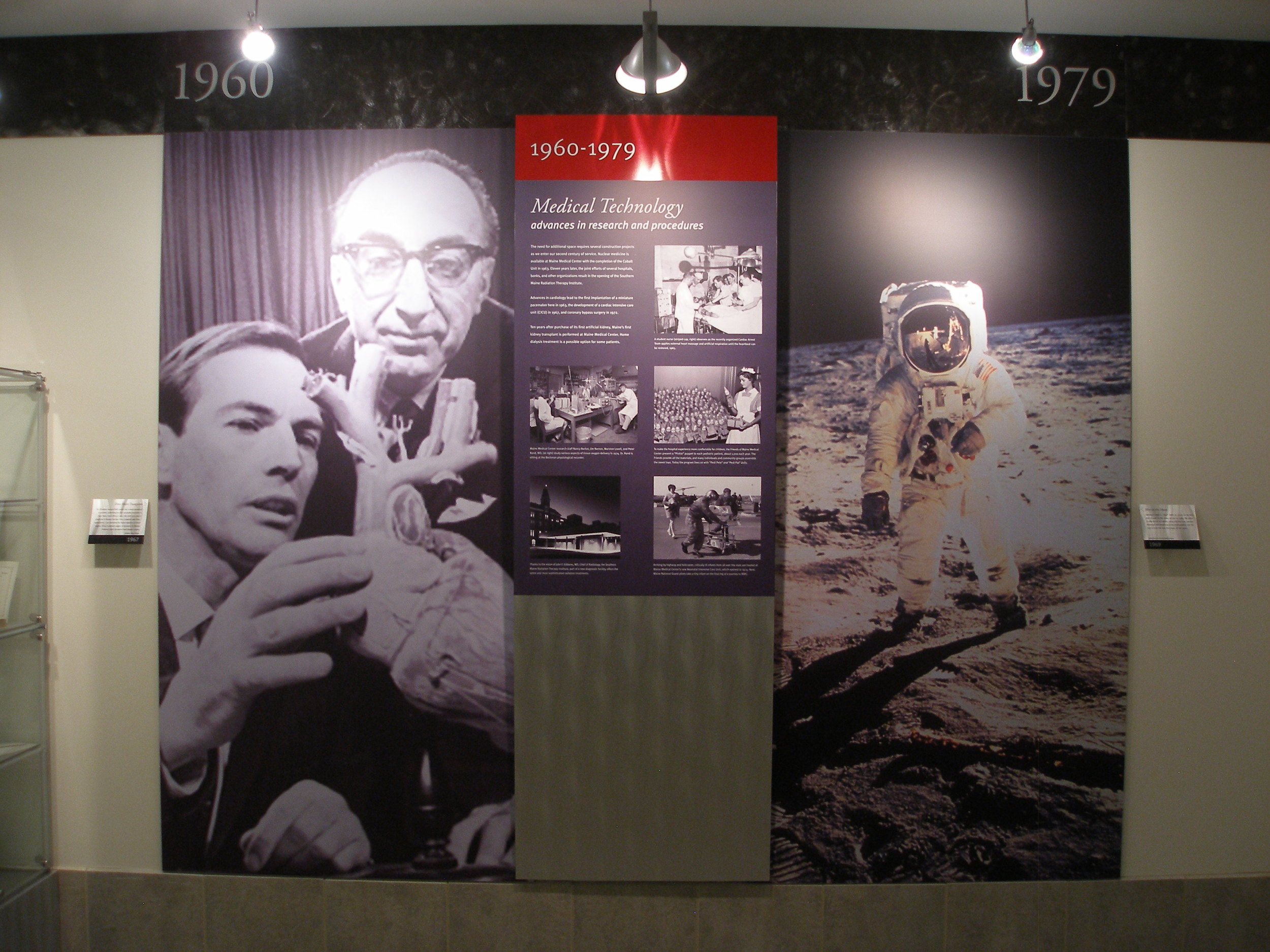
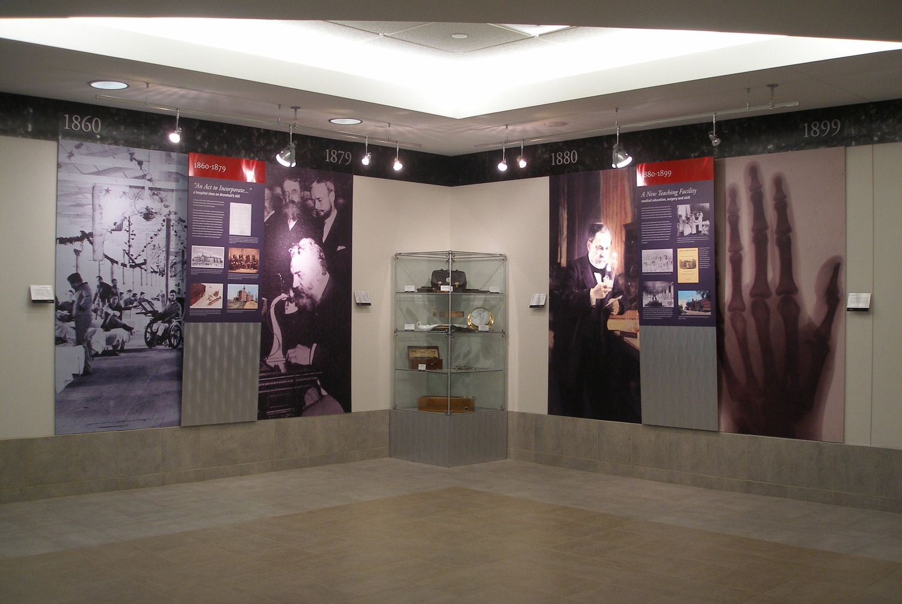
Maine Medical Center
Portland, ME
Wayfinding, Branding, Retail, Donor Recognition & Exhibit Design
Maine Medical Center dramatically expanded its existing facility, adding a new main entrance, reception lobby, tower, a renovated/ expanded Emergency Department and an eight story parking garage for 1,200 cars. Gamble Design developed a new system of environmental graphics for all new construction, including: exterior architecture, parking garage, interior corridors, patient tower and retail amenities. A key improvement was the renaming of primary entrances and elevators to provide a more logical and intuitive orientation to patients and visitors, along with a departmental nomenclature. This highly integrated sign graphics system was implemented in close collaboration with the project team: architects, landscape architects, artists, art consultants and associated design and construction professionals. Following completion of the Charles Street Project, Gamble Design designed and produced a comprehensive sign standards manual with guidelines and protocols for new and replacement signs.
Concurrently, Gamble Design designed a museum quality exhibit tracing the history of Maine Medical Center from its 19th century origins to its 21st century position of healthcare leadership: 1860 to 2020. Working closely with MMC’s head archivist, a series of elegant information panels and customized display vitrines were developed to tell the story of Maine Medical’s 150 years and changing rotation of its large inventory of historic papers, photographs, scientific tools and medical devices.
TRO/Jung Brannen architecture, interior design
Neokraft Signs custom fabrication
Berry/Suffolk construction management

